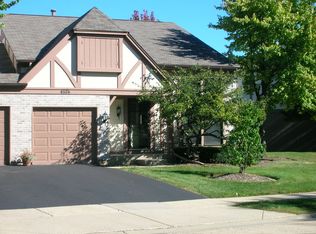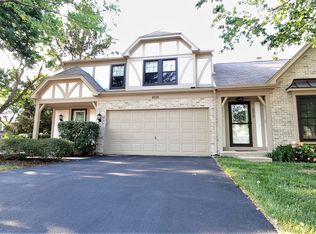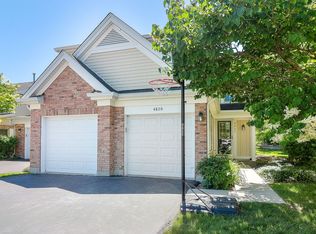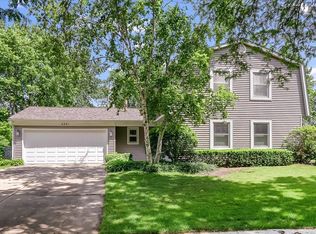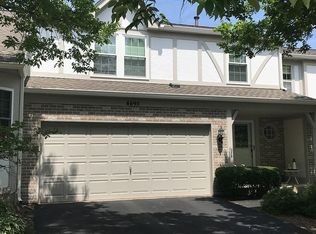Charming AND METICULOUSLY MAINTAINED TOWN HOME Fully finished basement offers a perfect blend of comfort, convenience and contemporary living. L Shape Living and Dining Room with vaulted ceiling and sliding door to a patio and beautiful backyard. Recent improvements include bamboo flooring on 1st & 2nd floor, 6 panel doors, trim and chair rails, freshly painted and remodeled bathrooms. Newer furnace, C/A & H2o heater, sump pump and washer/dryer. Full finished basement with full bath. Close to parks, walking/biking paths, shopping and bus stop to great schools - This property won't last, come see it today!!!
Contingent
Price cut: $6K (5/17)
$349,900
4522 Opal Dr, Hoffman Estates, IL 60192
2beds
1,400sqft
Est.:
Townhouse, Single Family Residence
Built in 1987
1,400 sqft lot
$-- Zestimate®
$250/sqft
$236/mo HOA
What's special
Vaulted ceilingBamboo flooringBeautiful backyardRemodeled bathrooms
- 22 days
- on Zillow |
- 1,342
- views |
- 48
- saves |
Likely to sell faster than
Travel times
Facts & features
Interior
Bedrooms & bathrooms
- Bedrooms: 2
- Bathrooms: 3
- Full bathrooms: 2
- 1/2 bathrooms: 1
Primary bedroom
- Level: Second
- Area: 196 Square Feet
- Dimensions: 14X14
Dining room
- Level: Main
- Area: 90 Square Feet
- Dimensions: 10X9
Laundry
- Level: Second
- Area: 30 Square Feet
- Dimensions: 5X6
Living room
- Level: Main
- Area: 285 Square Feet
- Dimensions: 19X15
Bedroom 2
- Level: Second
- Area: 140 Square Feet
- Dimensions: 14X10
Kitchen
- Level: Main
- Area: 80 Square Feet
- Dimensions: 10X8
Heating
- Natural Gas
Cooling
- Central Air
Appliances
- Included: Microwave, Range, Dishwasher, Refrigerator
Features
- Vaulted/Cathedral Ceilings
- Basement: Full
Interior area
- Total structure area: 0
- Total interior livable area: 1,400 sqft
Property
Parking
- Total spaces: 2
- Parking features: Garage - Attached
- Garage spaces: 2
- Covered spaces: 2
Accessibility
- Accessibility features: No Disability Access
Lot
- Lot size: 1,400 sqft
Other property information
- Parcel number: 02191380060000
- Special conditions: None
Construction
Type & style
- Home type: Townhouse
- Property subType: Townhouse, Single Family Residence
Material information
- Construction materials: Brick, Frame
Condition
- New construction: No
- Year built: 1987
Notable dates
- Major remodel year: 2023
Utilities & green energy
Utility
- Sewer information: Public Sewer
- Water information: Lake Michigan
Community & neighborhood
Location
- Region: Hoffman Estates
HOA & financial
HOA
- Has HOA: Yes
- HOA fee: $236 monthly
- Services included: Exterior Maintenance, Lawn Care, Snow Removal
Other financial information
- : See Remarks: 2.5% - $495
Other
Other facts
- Ownership: Fee Simple w/ HO Assn.
Services availability
Make this home a reality
Price history
| Date | Event | Price |
|---|---|---|
| 6/3/2024 | Contingent | $349,900$250/sqft |
Source: | ||
| 5/17/2024 | Listed for sale | $349,900-1.7%$250/sqft |
Source: | ||
| 5/17/2024 | Listing removed | -- |
Source: | ||
| 5/10/2024 | Price change | $355,900-2.5%$254/sqft |
Source: | ||
| 5/2/2024 | Price change | $364,900-1.4%$261/sqft |
Source: | ||
Public tax history
| Year | Property taxes | Tax assessment |
|---|---|---|
| 2022 | $7,407 +4.8% | $24,998 +18.4% |
| 2021 | $7,067 +2.2% | $21,105 |
| 2020 | $6,912 +1.1% | $21,105 -9.8% |
Find assessor info on the county website
Monthly payment calculator
Neighborhood: 60192
Nearby schools
GreatSchools rating
- 7/10Frank C Whiteley Elementary SchoolGrades: K-6Distance: 0.5 mi
- 4/10Walter R Sundling Jr High SchoolGrades: 7-8Distance: 3.7 mi
- 8/10Wm Fremd High SchoolGrades: 9-12Distance: 2.6 mi
Schools provided by the listing agent
- District: 15
Source: MRED as distributed by MLS GRID. This data may not be complete. We recommend contacting the local school district to confirm school assignments for this home.
Local experts in 60192
Loading
Loading
