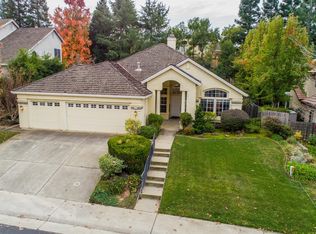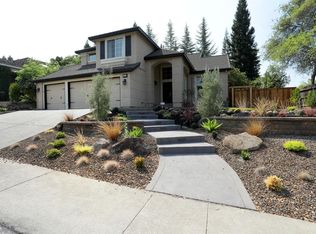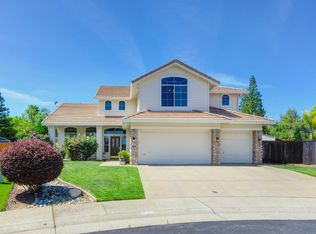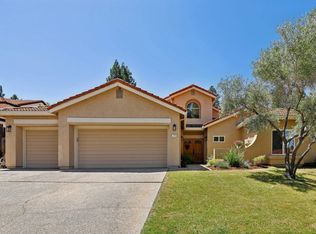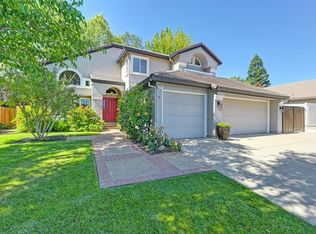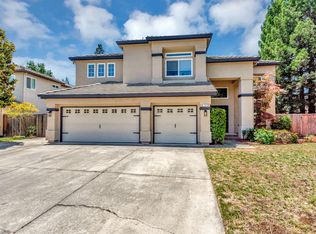Welcome to this stunning property nestled in the heart of Folsom, California, offering an idyllic blend of space, comfort, and modern amenities. This charming residence spans an impressive 2930 square feet, set gracefully on a .22-acre lot, providing ample room for both indoor and outdoor living. As you step inside, you're greeted by the spacious interior featuring four bedrooms and three full bathrooms, offering flexibility and convenience for families of any size. The home boasts a warm and inviting ambiance, with two cozy fireplaces accentuating the comfort and charm of the living spaces. One fireplace graces the family room, perfect for gatherings and relaxation, while the other adds a touch of luxury to the primary bedroom suite, creating a tranquil retreat. Entertain with ease in the updated kitchen, where sleek countertops, modern appliances, and ample cabinet space make cooking a delight. The adjacent dining area offers a lovely space to enjoy meals with family and friends, while large windows fill the room with natural light and offer views of the lush backyard. Step outside to discover your own private oasis, complete with a covered patio overlooking mature trees, creating a serene backdrop for outdoor entertaining or quiet relaxation.
For sale
$1,000,000
119 Brown Duvall Ln, Folsom, CA 95630
4beds
2,930sqft
Est.:
Single Family Residence
Built in 1993
9,583 sqft lot
$994,500 Zestimate®
$341/sqft
$-- HOA
What's special
- 16 days
- on Zillow |
- 2,883
- views |
- 97
- saves |
Likely to sell faster than
Travel times
Tour with a buyer’s agent
Tour with a buyer’s agent
Facts & features
Interior
Bedrooms & bathrooms
- Bedrooms: 4
- Bathrooms: 3
- Full bathrooms: 3
Primary bedroom
- Features: Walk-In Closet
Primary bathroom
- Features: Shower Stall(s), Tub
Bathroom
- Features: Double Vanity, Tub w/Shower Over
Dining room
- Features: Dining/Living Combo
Kitchen
- Features: Breakfast Area, Butlers Pantry, Quartz Counter, Kitchen Island, Kitchen/Family Combo
Heating
- Central
Cooling
- Ceiling Fan(s), Central Air
Appliances
- Included: Built-In Gas Range, Dishwasher, Disposal, Microwave, Double Oven
- Laundry: Cabinets, Sink
Features
- Flooring: Tile, Wood
- Number of fireplaces: 2
- Fireplace features: Master Bedroom, Family Room, Wood Burning
Interior area
- Total structure area: 2,930
- Total interior livable area: 2,930 sqft
Virtual tour
Property
Parking
- Total spaces: 3
- Parking features: Attached
- Garage spaces: 3
- Covered spaces: 3
Property
- Stories: 2
- Fencing: Wood
Lot
- Lot size: 9,583 sqft
- Lot features: Landscaped, Landscape Front
Other property information
- Parcel number: 07210000510000
- Zoning: RES
- Special conditions: Standard
Construction
Type & style
- Home type: SingleFamily
- Architectural style: Traditional
- Property subType: Single Family Residence
Material information
- Construction materials: Stucco, Frame
- Foundation: Slab
- Roof: Tile
Condition
- Year built: 1993
Other construction
- Builder name: Morrison Homes
Utilities & green energy
Utility
- Sewer information: Public Sewer
- Water information: Public
Community & neighborhood
Location
- Region: Folsom
HOA & financial
HOA
- Has HOA: No
Other financial information
- : 2.5%
Other
Other facts
- Price range: $1M - $1M
- Road surface type: Paved
Services availability
Make this home a reality
Estimated market value
$994,500
$945,000 - $1.04M
$3,803/mo
Price history
| Date | Event | Price |
|---|---|---|
| 5/17/2024 | Listed for sale | $1,000,000+217.5%$341/sqft |
Source: | ||
| 9/1/1999 | Sold | $315,000$108/sqft |
Source: Public Record | ||
Public tax history
| Year | Property taxes | Tax assessment |
|---|---|---|
| 2023 | $5,253 +1.4% | $470,058 +2% |
| 2022 | $5,178 +1.3% | $460,842 +2% |
| 2021 | $5,111 +2.2% | $451,807 +2.1% |
Find assessor info on the county website
Monthly payment calculator
Neighborhood: Prairie Oaks
Nearby schools
GreatSchools rating
- 7/10Sandra J. Gallardo Elementary SchoolGrades: K-5Distance: 0.8 mi
- 7/10Sutter Middle SchoolGrades: 6-8Distance: 1.4 mi
- 9/10Folsom High SchoolGrades: 9-12Distance: 1 mi
Nearby homes
Local experts in 95630
Loading
Loading
