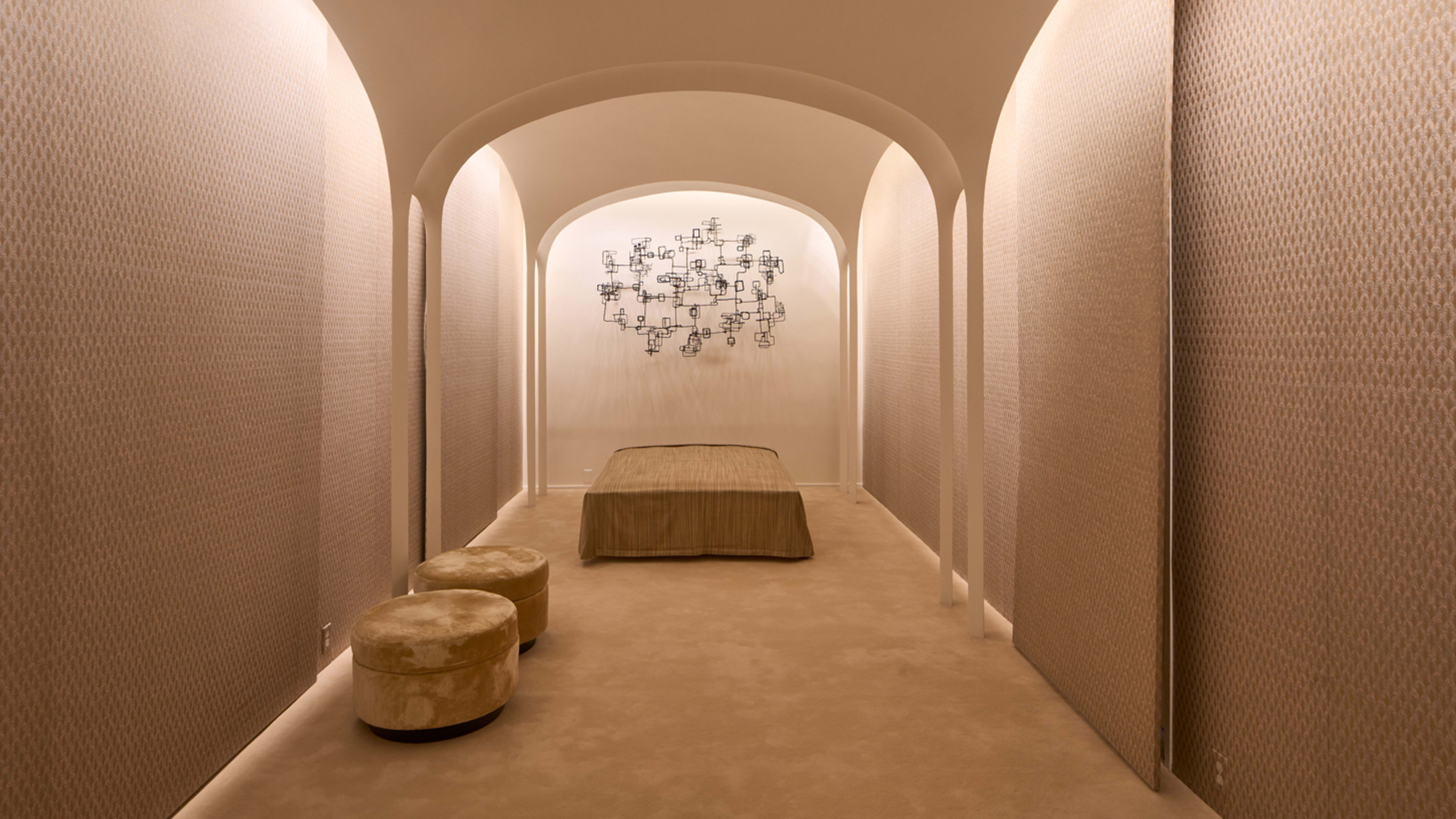Two 56-foot-long homes face each other on a slope. One features an exterior made of glass with no interior walls, letting visitors peer all the way through it. The other is clad entirely in brick, save for three portholes in the back, making its interior a total mystery. Both homes, called the Glass House and the Brick House, respectively, were built between 1949 and 1955 and designed by architect Philip Johnson.
While Johnson’s political legacy has warranted justified criticism, the striking juxtaposition of the Glass House and the Brick House has attracted architecture enthusiasts for decades, cementing them as iconic design objects in the modernist movement.

The houses live on a 49-acre landscape owned by the National Trust for Historic Preservation. However, visitors to the site have been unable to set foot in the Brick House for the past 15 years. By 2008—some three years after the deaths of both Johnson and his longtime partner, David Whitney—the Brick House had suffered extensive water damage due to its position at the bottom of a slope. Its flat roof and skylights were beginning to fail, and there were other problems, too: mold growth, plaster flaking away, and rusting mechanical systems.
But now the National Trust has invested $1.8 million and two years of renovation to give the property a major facelift. It finally opened its doors again on May 2, just in time for the Glass House’s 75th anniversary.

Origins of the Glass House and Brick House
When Johnson designed the Glass House and the Brick House, he drew inspiration from his mentor, architect Ludwig Mies van der Rohe, who had served as the director of the German Bauhaus during the early 1930s. Van der Rohe was fascinated by the concept of a “court house,” or a rectangular structure, designed on a grid, with gardens or a courtyard in the center.

A courtyard does indeed connect the Glass House and the Brick House, but the Brick House serves as a counterweight to the completely open, airy spaces that van der Rohe was known to sketch. Its opacity and privacy made it a favorite spot for Johnson and Whitney, who often retreated there until the time of their deaths. It also served as a guest house for the couple’s star-studded entourage of art world friends, including Phyllis Lambert and Andy Warhol.
Several modifications were made to the Brick House over the years. While it originally contained three rooms of equal size, it was adjusted in 1953 to feature one larger bedroom and a small bathroom and reading room. And from the ’70s to the ’90s, Johnson continuously redecorated the space’s interiors to suit his interests—something he didn’t often do in the Glass House.

An “extensive” $1.8 million restoration
Preservation architect Mark Stoner led the restoration of the Brick House. Starting in 2022, he used conservation studies of the structure to draft a plan, including sustainable improvements to site drainage, replacement of the roof and skylights, work on interior plaster, doors, and windows, and reinstallation of decor.

“For such a seemingly simple structure, the work required to preserve, protect, and restore the Brick House was extensive,” Stoner said in a press release. “Damage caused by decades of water intrusion into the building from above and below took a serious toll on the building. And yet, now that the project is complete, most visitors will be completely unaware of the vast amount of exterior and interior restoration efforts that went into this project.”

To preserve the original look of the Brick House, a team of curators set about re-creating the rooms. They used stills from the 1996 documentary Philip Johnson: Diary of an Eccentric Architect to design his bedroom as it was then, covering the walls in the same Fortuny Piumette fabric that Johnson had chosen and securing the 1953 sculpture The Clouds of Magellan above the bed.
In the reading room, Johnson’s eccentric ’80s- and ’90s-era decor is back in full force. Mint-green walls are paired with yellow linen curtains and a custom purple carpet. Two colorful Feltri chairs by Gaetano Pesce complete the funky look. Johnson’s personal library (including some works reflecting his problematic interest in fascism) have been cleaned and returned to the reading room’s built-in shelving wall.
“The Brick House is unique on the site, as it incorporates the 1949 International Style exterior, a 1953 Postmodern bedroom, and some very eclectic 1980s interiors like the Reading Room and bathroom all in one small structure,” Kirsten Reoch, executive director of the Glass House, wrote in an email to Fast Company. “It gives a sense of experimentation and adaptation as needs and tastes changed.”

Approximately 13,000 people visit the Glass House site each year. According to a press release, the reopening of the Brick House will “expand its interpretation” and help “advance an understanding of LGBTQ heritage.”
Recognize your brand’s excellence by applying to this year’s Brands That Matter Awards before the final deadline, June 7.
Sign up for Brands That Matter notifications here.
