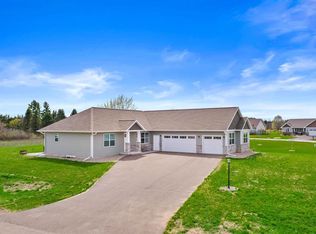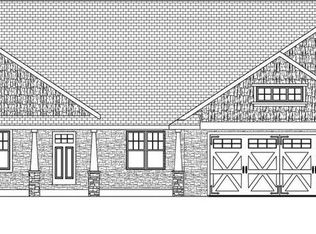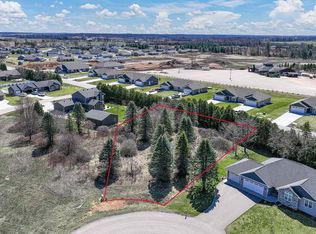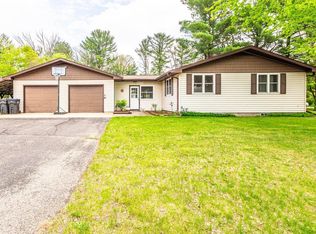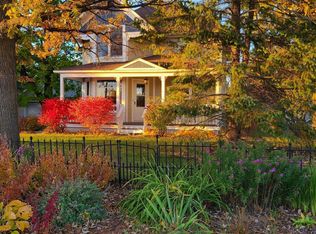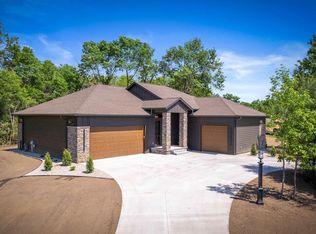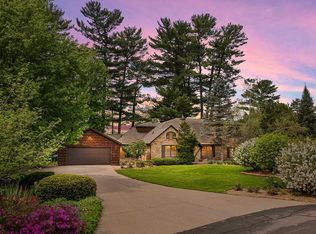Indulge in the epitome of luxury with this premium 5-bedroom, 3-bath ranch home, boasting executive caliber craftsmanship and design. The desirable floor plan offers an open-concept California split layout, adorned with rich maple woodwork, luxury vinyl plank floors, and elegant tile accents throughout. Entertain effortlessly in the stunning kitchen, complete with maple cabinets crowned with quartz countertops and a stainless appliance package, featuring an extended 3-year warranty for peace of mind. Door off the dinette lead to a partially covered deck, perfect for enjoying outdoor gatherings. The spacious living room exudes warmth with a stacked stone fireplace, complemented by a stately tray ceiling with maple trim and ambient lighting. Descend down the open staircase to a lower level retreat, featuring a large family room with a dry bar, wine fridge, 4th + 5th bedrooms and a full bath, providing ample space for guests or extended family. Unwind in the elegant primary suite, featuring a private bath with double sink, a custom tile shower, soaking tub, and walk-in closet.,Practical touches include a full laundry room and separate drop zone, both outfitted with maple cabinets, shelves, a unique folding bench, and hooks for added convenience. Outside, enjoy warm summer evenings on the partially covered composite deck, overlooking the professionally landscaped backyard with premium vinyl fencing and programmable irrigation connected to private well, all set on a spacious lot in a cul-de-sac location for added privacy and tranquility. With an oversized 3-car garage fully drywalled and meticulously maintained, this home offers both luxury and practicality. Don't miss your chance to experience the exceptional quality and finishes of this remarkable property - call for your private showing today.
For sale
$529,900
3830 AUGUSTA COURT, Plover, WI 54467
5beds
2,938sqft
Est.:
Single Family Residence
Built in 2019
0.47 Acres lot
$535,100 Zestimate®
$180/sqft
$-- HOA
What's special
Stacked stone fireplacePremium vinyl fencingLarge family roomQuartz countertopsLower level retreatWalk-in closetStunning kitchen
- --
- on Zillow |
- 717
- views |
- 10
- saves |
Travel times
Tour with a buyer’s agent
Tour with a buyer’s agent
Facts & features
Interior
Bedrooms & bathrooms
- Bedrooms: 5
- Bathrooms: 3
- Full bathrooms: 3
- Main level bedrooms: 3
Primary bedroom
- Level: Main
- Area: 208
- Dimensions: 13 x 16
Bedroom 2
- Level: Main
- Area: 132
- Dimensions: 11 x 12
Bedroom 3
- Level: Main
- Area: 132
- Dimensions: 11 x 12
Bedroom 4
- Level: Lower
- Area: 110
- Dimensions: 10 x 11
Bedroom 5
- Level: Lower
- Area: 100
- Dimensions: 10 x 10
Bathroom
- Features: Master Bedroom Bath
Family room
- Level: Lower
- Area: 240
- Dimensions: 15 x 16
Kitchen
- Level: Main
- Area: 121
- Dimensions: 11 x 11
Living room
- Level: Main
- Area: 192
- Dimensions: 12 x 16
Heating
- Natural Gas, Forced Air
Cooling
- Central Air
Appliances
- Included: Refrigerator, Range/Oven, Dishwasher, Microwave, Disposal
Features
- Ceiling Fan(s), Walk-In Closet(s), High Speed Internet
- Flooring: Carpet, Tile
- Windows: Low Emissivity Windows
- Basement: Partially Finished,Radon Mitigation System,Concrete
Interior area
- Total structure area: 2,938
- Total interior livable area: 2,938 sqft
Virtual tour
Property
Parking
- Total spaces: 3
- Parking features: 3 Car, Attached, Garage Door Opener
- Garage spaces: 3
- Covered spaces: 3
Property
- Levels: One
- Stories: 1
- Exterior features: Irrigation system
- Patio & porch details: Deck
- Fencing: Fenced Yard
Lot
- Lot size: 0.47 Acres
- Lot size dimensions: Irregular
Other property information
- Parcel number: 1731534
- Zoning: Residential
Construction
Type & style
- Home type: SingleFamily
- Architectural style: Ranch
- Property subType: Single Family Residence
Material information
- Construction materials: Vinyl Siding, Stone, Fiber Cement
- Roof: Shingle
Condition
- Property condition: 0-5 Years
- New construction: No
- Year built: 2019
Utilities & green energy
Utility
- Sewer information: Public Sewer
- Water information: Public
- Utilities for property: Cable Available
Community & neighborhood
Security
- Security features: Smoke Detector(s)
Location
- Region: Plover
- Subdivision: Wood Pointe
- Municipality: Plover
HOA & financial
Other financial information
- : 2.4%
- Sub agency fee: 2.4%
Services availability
Make this home a reality
Estimated market value
$535,100
$508,000 - $562,000
$2,748/mo
Price history
| Date | Event | Price |
|---|---|---|
| 5/7/2024 | Listed for sale | $529,900+39.4%$180/sqft |
Source: | ||
| 5/1/2020 | Sold | $380,000+0%$129/sqft |
Source: CWMLS #22001134 | ||
| 3/14/2020 | Price change | $379,900+10.1%$129/sqft |
Source: Coldwell Banker Real Estate Group #22001134 | ||
| 12/12/2019 | Listed for sale | $345,000$117/sqft |
Source: Becker Builders | ||
Public tax history
| Year | Property taxes | Tax assessment |
|---|---|---|
| 2022 | $6,744 +107.3% | $409,000 +56.5% |
| 2021 | $3,254 -35.1% | $261,300 +29.7% |
| 2020 | $5,014 +465.1% | $201,400 +457.9% |
Find assessor info on the county website
Monthly payment calculator
Neighborhood: 54467
Nearby schools
GreatSchools rating
- 3/10Plover-Whiting Elementary SchoolGrades: K-6Distance: 2.8 mi
- 4/10Benjamin Franklin Junior High SchoolGrades: 7-9Distance: 4.9 mi
- 4/10Stevens Point Area Senior High SchoolGrades: 10-12Distance: 7.8 mi
Schools provided by the listing agent
- Elementary: Plover-Whiting
- Middle: Ben Franklin
- High: Stevens Point
- District: Stevens Point
Source: WIREX MLS. This data may not be complete. We recommend contacting the local school district to confirm school assignments for this home.
Nearby homes
Local experts in 54467
Loading
Loading
