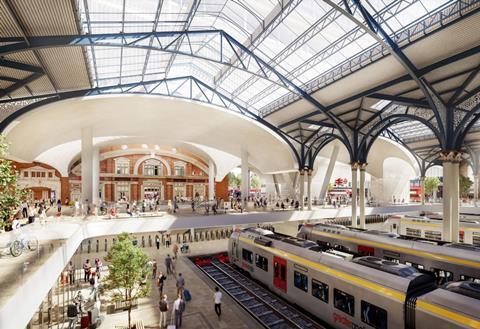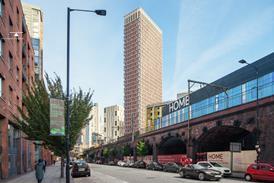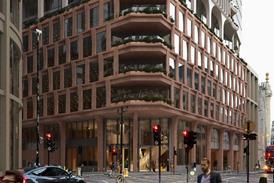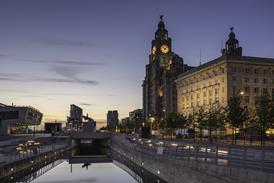Developer in talks with the City of London over way forward with planning decision now expected to be delayed until next year
Herzog & de Meuron is making design changes to its £1.5bn plans to redevelop Liverpool Street station in the City of London following a flood of objections, Building Design can reveal.
The practice has been asked by developers Sellar and Network Rail to tweak parts of the scheme to “reflect City and stakeholder feedback,” a source close to the project has admitted.

A separate source said the changes will be “quite big” and will take a while to be finalised, adding that it is now unlikely that the scheme will get a planning committee date before 2025.
Both Sellar and the council have previously said they expect a decision on the plans to be made sometime later this year.
Some 2,254 public objections have now been posted to last year’s planning application for the highly controversial redevelopment, which would see a 20-storey office block cantilevered over the grade II*-listed former Great Eastern Hotel which adjoins the Victorian train shed.
A 1980s extension to the main station building would also be demolished and concourse areas extensively redesigned with a new roof structure, new entrances and three oval-shaped escalators.
> Also read: Herzog & de Meuron’s £1.5bn Liverpool Street station plans hit by more than 2,000 objections
Several statutory consultees are among the objectors, including Westminster council, Hackney council and government heritage advisor Historic England, which said the proposals would “profoundly damage the character of the station as a whole”.
The planned amendments are at an early stage, with the project team understood to have so far held only one workshop meeting with the City to understand how the proposals should be revised.
Parts of the scheme which are likely to be looked at include the over-station development, which has been a focus of criticism from objectors concerned at its scale, height and heritage impact to the former Great Eastern Hotel.
Tower Hamlets, the closest London borough to the project site, said last week this element would “directly impact” on the setting of the Brick Lane and Fournier Street conservation area and a number of heritage assets, including Nicholas Hawksmoor’s grade I-listed Christ Church Spitalfield.

But the borough fell short of posting an official objection because of a “lack of detail” in the views of the scheme provided.
“The council are concerned that these views show wirelines of the proposed buildings and do not allow for a meaningful assessment of the impact of the proposals on the setting of Tower Hamlets heritage assets,” the council’s planning officers said.
“Whilst it is clear that there would be impacts from the proposal, removing a large portion of skyspace within the backdrop of Fashion Street, officers cannot with confidence state whether this would represent harm and, if so, to what degree.
“It is clear there would be impact but officers are concerned that a proper assessment cannot be carried out due to a lack of detail.”
Westminster council has previously said the over-station block would harm views of St Paul’s Cathedral when seen from the west, while Hackney council said it would impact the nearby South Shoreditch Conservation Area due to its “sheer, overwhelming bulk and monolithic scale”.
Other consultees which have lodged strongly worded objections include the Victorian Society, Save Britain’s Heritage, the Georgian Group and Historic Buildings and Places.
Scott Brownrigg is also working on elements of the station design, with other firms on the project team including cost consultant and project manager G&T, engineer WSP and landscape firm Townshend. Mace has been providing pre-construction advice.
Sellar has been contacted for comment.
















No comments yet