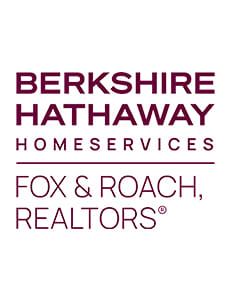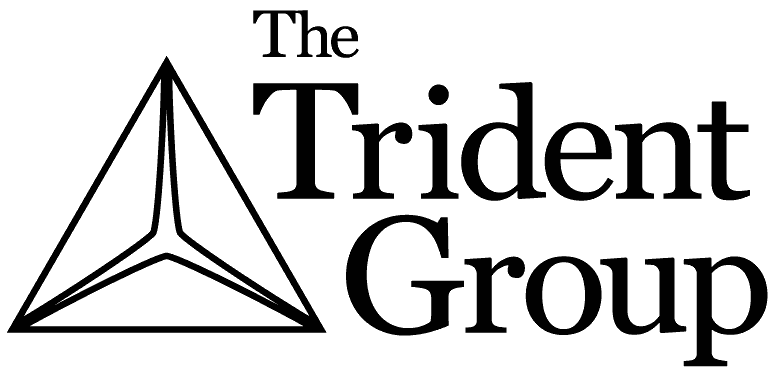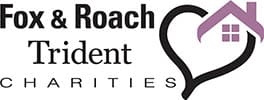

810 S 10TH STREETPHILADELPHIA, PA 19147
Multi-Family · 2,752 Sq. ft. | 0.04 Acres$1,100,000 ACTIVE
Overview
- Time on Site:
- 3 hours
- Visits:
- 0
Endless possibilities abound in this Victorian townhouse in the heart of Bella Vista. This extra wide lot, 18 feet by 105 feet with an estimated 4000 sq ft of living space. Currently set up as a duplex, but can easily be converted back to a single family residence, this is a perfect blend of historic charm and modern convenience. The front of the house is where the one bedroom separate apartment is located. The spacious apartment/in-law suite centers on an original decorative marble and brick mantle, with an open concept living and kitchen space, original oak floors throughout & spiral stairs leading to the bedroom suite, which includes a private desk area & the full bathroom. The main part of the residence has beautiful historic detail, original moulding, Lincrusta heritage wallpaper adorns the welcoming vestibule and a grand entrance to the curved wall leads you directly into the enormous dining area and kitchen. The dining area alone is 18.5 ft x 12 ft, with an exposed brick wall, a built-in desk area, pine floors and two southern facing windows. The spacious kitchen has mid century modern pine cabinets, a mini bay garden window, a double oven and cooktop. The side door leads to the huge private garden & 1 car PARKING, with the possibility of two car parking. A powder room is discreetly located off of the kitchen. Ascend one flight to discover a tremendous sized living room, family room with elegant bay windows and built-in bookshelves. The third floor offers two cozy bedrooms with versatile loft space, and a full bathroom. The primary suite on the fourth floor is a sanctuary, with exposed beams, brickwork, and an expansive ensuite bathroom featuring an original clawfoot tub. The finished basement is currently being used as both a workshop/art studio and office space. It also houses the washer and dryer. The unfinished part of the basement holds the custom made wine cellar and extra storage. This is an exceptional opportunity to own a piece of Philadelphia's most desirable neighborhoods, with parking. Bella Vista is an ideal walkable neighborhood with a walk score of 98 & amazing culinary experiences to be had. Buyer is responsible for verifying the square footage.
Open Houses
-
PublicSat. May 1812:00PM - 2:00PM
-
PublicSun. May 1912:00PM - 2:00PM
Facts & Features
- Type Multi-Family
- Sq. ft. 2,752
- Price/Sq.ft. $399
- Lot 0.04 Acres
General
School Information
- Elementary School: FANNY JACKSON COPPIN
- High School: FURNESS HORACE
Listing Information
- Dual Variable Compensation: No
- Real Estate Owned: No
- Short Sale: No
- Transaction Broker Compensation: 0
- Transaction Broker Compensation Type: % Of Gross
Building Information
- New Construction: No
- Pool: No Pool
- Total SQFT: 2752
- Year Built: 1915
Location/Region
- Country: US
- County: PHILADELPHIA
- County Or Parish: PHILADELPHIA
- MLS Area Major: 19147 (19147)
- Subdivision Name: BELLA VISTA
Parking Information
- Total Parking Spaces: 1
- Type of Parking: On Street,Off Street
Tax Information
- City/Town Tax: 2543.00
- City/Town Tax Payment Frequency: Annually
- County Tax Payment Frequency: Annually
- School Tax: 3092.00
- Tax Annual Amount: $5,635.00
- Tax Assessed Value: 402600.00
- Tax Year: 2022
General Information
- Inclusions: washer, dryer, refrigerators
- Property Condition: Very Good
- Property Sub Type: Duplex
- Property Type: Multi-Family
- School District Name: THE SCHOOL DISTRICT OF PHILADELPHIA
- Special Listing Conditions: Standard
- Vacation Rental: No
- Year Assessed: 2023
- Zoning: R10
Unit Information
- Other Units: Unit 1,Unit 2
Interior
Building Information
- Cooling Fuel: Electric
- Heating Fuel: Natural Gas
Parking Information
- Garage: No
Building Exterior/Construction
- Structure Type: Interior Row/Townhouse
- Wall & Ceiling Types: 9'+ Ceilings
Building Interior
- Above Grade Finished Area: 2752
- Above Grade Finished Area Source: Assessor
- Above Grade Finished Area Units: Square Feet
- Below Grade Finished Area: 0
- Below Grade Finished Area Source: Assessor
- Below Grade Finished Area Units: Square Feet
- Central Air: Yes
- Hot Water: Natural Gas
General Information
- Accessibility Features: None
- Appliances: Dishwasher, Dryer, Oven - Wall, Refrigerator, Washer, Built-In Range, Stainless Steel Appliances, Oven - Double
- Cooling: Central A/C
- Electric: 100 Amp Service
- Fireplace: No
- Flooring: Wood
- Foundation Details: Stone
- Interior Features: Breakfast Area, Dining Area, Kitchen - Eat-In, Primary Bath(s), Skylight(s), Stall Shower, Built-Ins, Ceiling Fan(s), Combination Kitchen/Dining, Tub Shower, Wood Floors, Spiral Staircase
- Living Area: 2752
- Living Area Source: Assessor
- Spa: No
Unit Information
- One Bedroom Units Count: 1
- Single Room Units Count: 0
- Three Bedroom Units Count: 1
- Two Bedroom Units Count: 0
Exterior
Parking Information
- Parking Features: Private
Lot Information
- Lot Dimensions Source: Assessor
- Lot Size Dimensions: 18.00 x 105.00
- Lot Size Source: Assessor
- Lot Size Square Feet: 1890.00
- Lot Size Units: Square Feet
- Water Source: Public
Waterfront/View
- Water Oriented: No
- Water View: No
- Waterfront: No
Building Exterior/Construction
- Architectural Style: Converted Dwelling, Traditional, Victorian
- Construction Materials: Masonry
- Patio And Porch Features: Patio(s)
- Roof: Pitched
General Information
- Exterior Features: Sidewalks, Street Lights
- Number Of Units Total: 2
- Other Structures: Above Grade,Below Grade
- Sewer: Public Sewer
- Utilities: Cable TV,Phone
- Water Access: No
Unit Information
Unit Details
- Beds Total: 0
Neighborhood
Community
19147 (PHILADELPHIA) Demographics
Schools
Elementary Schools
- Grades: KG - 08
- Enrollment: 862
- Grades: KG - 08
- Enrollment: 781
- Grades: PK - 08
- Enrollment: 322
- Grades: PK - 08
- Enrollment: 520
- Grades: KG - 08
- Enrollment: 628
- Grades: KG - 08
- Enrollment: 516
- Grades: PK - 08
- Enrollment: 405
- Grades: KG - 08
- Enrollment: 162
- Grades: KG - 08
- Enrollment: 266
- Grades: PK - 08
- Enrollment: 339
Middle Schools
- Grades: 06 - 08
- Enrollment: 240
High Schools
- Grades: 09 - 12
- Enrollment: 469
- Grades: 09 - 12
- Enrollment: 434
- Grades: 09 - 12
- Enrollment: 1179
- Grades: 09 - 12
- Enrollment: 383
- Grades: 09 - 12
- Enrollment: 741
- Grades: 09 - 12
- Enrollment: 616
- Grades: 09 - 12
- Enrollment: 743
- Grades: 09 - 12
- Enrollment: 221
Monthly Cost
Market Data
Based on the last 30 days in this zip code
History
| Date | Value | Agent |
|---|---|---|
| 5/17/2024Source: BRIGHT MLS | May 17, 2024 |
Marc Hammarberg Listing Agent |
| 5/16/2024Source: BRIGHT MLS | May 16, 2024 |
Marc Hammarberg Listing Agent |



