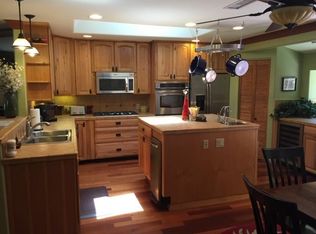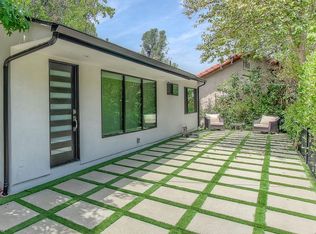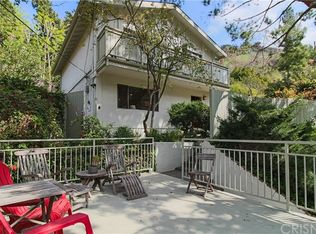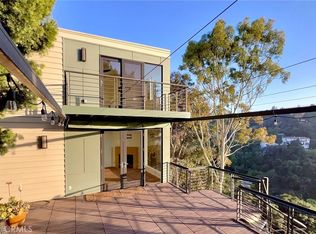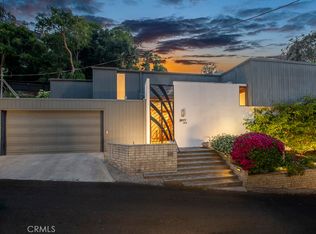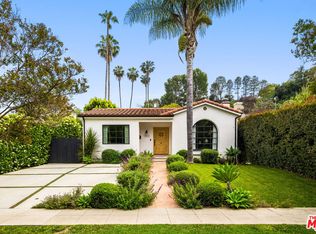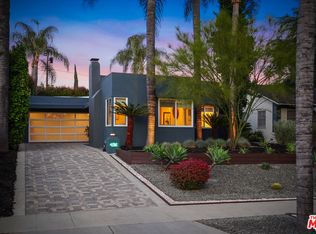Nestled in the serene hills of Studio City behind the hustle and bustle of Ventura Blvd, 4013 Alta Mesa Dr. stands as a testament to serene living in a tranquil environment. Situated in an enviable location, this residence boasts a quiet neighborhood south of the Boulevard, offering the perfect blend of seclusion and convenience. As you step onto the property, you're greeted by a charming private lot adorned with meticulously tended rose gardens and lush artificial turf landscaping. The exterior features three inviting outdoor patios, including a spacious upper deck that offers gorgeous views, perfect for unwinding amidst nature's splendor. Spanning 2,391 square feet of living space, this home offers three bedrooms and three bathrooms, providing ample room for comfort and privacy. The upgraded kitchen is a chef's dream, equipped with modern appliances that elevate culinary experiences. Step outside to the side patio, where alfresco dining awaits amidst charming pavers and carefully curated garden boxes. The heart of the home is the welcoming light and bright living space, centered around a grand gas fireplace that serves as a focal point. A separate bar area offers the perfect addition for entertaining, both completely open to the formal dining room. Adjacent to the living area, an additional bonus room/family room offers versatility and functionality, ideal for various lifestyle needs. Retreat to the expansive primary bedroom, a haven of relaxation boasting Three closets and a luxurious en-suite bathroom. Pamper yourself in the deluxe bathroom, featuring an indulgent soaking tub, separate shower, and double vanity. Two additional generous sized bedrooms complete the second floor with an additional substantial sized bathroom. Throughout the years, this residence has been lovingly maintained by its owners, ensuring every detail is immaculate and every corner exudes charm and sophistication. Don't miss the opportunity to make 4013 Alta Mesa Dr. your sanctuary, where luxury meets tranquility in an unparalleled setting. Additional features and upgrades include, Vivint Smart Home, security cameras, 2 car garage, New air-conditioning unit and duct work (2021), exterior paint, new vinyl windows and screen doors, Dixie Canyon School District, Close to Harvard Westlake High School and Ventura Blvd shops and restaurants... Easy access to Beverly Hills and the 101 Freeway. You don't want to miss this amazing gem!!
For sale
$2,099,000
4013 Alta Mesa Dr, Studio City, CA 91604
3beds
2,391sqft
Est.:
Residential, Single Family Residence
Built in 1977
6,791 sqft lot
$2,083,700 Zestimate®
$878/sqft
$-- HOA
What's special
Grand gas fireplacePrivate lotExpansive primary bedroomMeticulously tended rose gardensLuxurious en-suite bathroomIndulgent soaking tubCarefully curated garden boxes
- 27 days
- on Zillow |
- 1,398
- views |
- 45
- saves |
Travel times
Tour with a buyer’s agent
Tour with a buyer’s agent
Open house
Facts & features
Interior
Bedrooms & bathrooms
- Bedrooms: 3
- Bathrooms: 3
- Full bathrooms: 2
- 1/2 bathrooms: 1
Primary bedroom
- Features: Master Suite
Bedroom
- Level: Upper
Bathroom
- Features: Double Vanity(s), Powder Room, Shower and Tub
Kitchen
- Features: Remodeled, Bar, Gourmet Kitchen
Heating
- Central, Fireplace(s)
Cooling
- Central Air, Ceiling Fan(s)
Appliances
- Included: Microwave, Gas Cooktop, Oven, Disposal, Dryer, Range/Oven, Refrigerator, Washer
- Laundry: Laundry Area
Features
- Formal Dining Rm, Family Kitchen
- Flooring: Hardwood, Carpet, Mixed, Tile
- Number of fireplaces: 1
- Fireplace features: Gas
Interior area
- Total structure area: 2,391
- Total interior livable area: 2,391 sqft
Virtual tour
Property
Parking
- Total spaces: 2
- Parking features: Garage - 2 Car, Garage Is Attached, Side By Side, Guest, On Street
- Garage spaces: 2
- Covered spaces: 2
- Has uncovered spaces: Yes
Property
- Levels: Multi/Split
- Stories: 2
- Entry location: Living Room
- Pool features: None
- Spa features: None
- Patio & porch details: Patio, Lanai, Rear Porch
- Fencing: Wood,Fenced Yard
- View description: Walk Street, Trees/Woods, Hills
Lot
- Lot size: 6,791 sqft
- Lot size dimensions: 67 x 101
- Lot features: Gutters, Yard, Hillside
Other property information
- Additional structures included: None
- Parcel number: 2384020012
- Zoning: LAR1
- Special conditions: Standard
Construction
Type & style
- Home type: SingleFamily
- Architectural style: Spanish
- Property subType: Residential, Single Family Residence
Material information
- Roof: Spanish Tile
Condition
- Property condition: Updated/Remodeled
- Year built: 1977
Utilities & green energy
Utility
- Sewer information: In Street
- Water information: In Street
Community & neighborhood
Security
- Security features: Alarm System
Location
- Region: Studio City
HOA & financial
Other financial information
- : 2.5%
Services availability
Make this home a reality
Estimated market value
$2,083,700
$1.98M - $2.19M
$7,994/mo
Price history
| Date | Event | Price |
|---|---|---|
| 5/10/2024 | Listed for sale | $2,099,000+90.8%$878/sqft |
Source: | ||
| 9/15/2015 | Sold | $1,100,000-5.1%$460/sqft |
Source: Public Record | ||
| 7/1/2015 | Pending sale | $1,159,000$485/sqft |
Source: Wish Sotheby's International Realty #sr15114407 | ||
| 6/5/2015 | Listed for sale | $1,159,000-3.3%$485/sqft |
Source: Wish Sotheby's International Realty #sr15114407 | ||
| 9/28/2014 | Listing removed | $1,199,000$501/sqft |
Source: AGL Brentwood Inc #SR14184834 | ||
Public tax history
| Year | Property taxes | Tax assessment |
|---|---|---|
| 2023 | $15,364 +4.7% | $1,251,609 +2% |
| 2022 | $14,674 +1.3% | $1,227,068 +2% |
| 2021 | $14,491 -0.5% | $1,203,009 +1% |
Find assessor info on the county website
Monthly payment calculator
Neighborhood: Studio City
Nearby schools
GreatSchools rating
- 7/10Dixie Canyon Community Charter SchoolGrades: K-5Distance: 1.2 mi
- 5/10Louis D. Armstrong Middle SchoolGrades: 6-8Distance: 2.2 mi
- 6/10Ulysses S. Grant Senior High SchoolGrades: 9-12Distance: 3 mi
Nearby homes
Local experts in 91604
Loading
Loading
