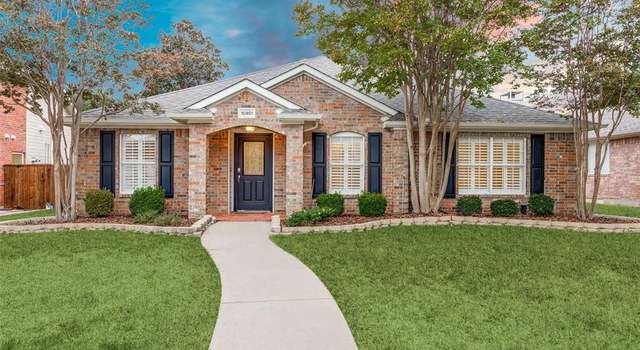4580 Titus Cir,Plano, TX 75024
About this home
Payment calculator
$4,212 per month
Additional resources
View down payment assistance programs for this home.
View estimated energy costs and solar savings for this home
View Internet plans and providers available for this home
Open houses
Climate risks
About climate risks
Most homes have some risk of natural disasters, and may be impacted by climate change due to rising temperatures and sea levels.
We’re working on getting current and accurate flood risk information for this home.
We’re working on getting current and accurate fire risk information for this home.
We’re working on getting current and accurate heat risk information for this home.
We’re working on getting current and accurate wind risk information for this home.
We’re working on getting current and accurate air risk information for this home.
Nearby similar homes
Nearby recently sold homes
More real estate resources
- New Listings in 75024
- Neighborhoods
- Cities
- Zip Codes
- Popular Searches
| 8719 Argentine Way | 4504 Copeland Dr | All 75024 New Listings | |
| 6316 Connell Farm Dr | 6737 Patrick Ln | ||
| 4309 Denham Way | 7504 Grace Ave | ||
| 4004 River Branch Trl | 6616 Shoal Forest Ct | ||
| 4608 Putnam Dr | 5727 Headquarters Dr |
























 United States
United States Canada
Canada