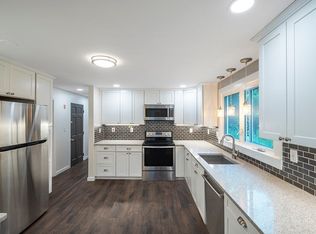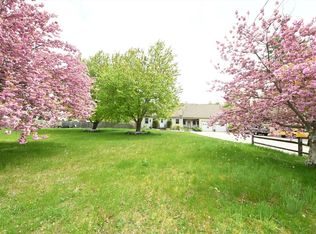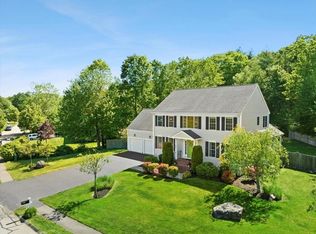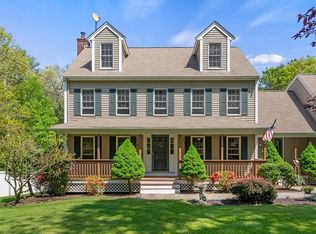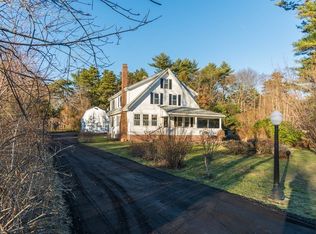This oversized home has room for everyone! Tons of flexibility here with 4 floors of finished living space. Spacious 4BR 3.5BA home offers an extra-large quartz kitchen with stainless-steel appliances to include 5-burner gas stove, as well as mosaic backsplash & large eat-in dining area. Cathedral-ceiling in roomy family-room is a great place to relax next to the fireplace with wood-stove insert and sliders to back deck.The third floor walk-up is finished & ready for your use as a home-office, extra bedroom, media room, gym, anything you desire! It is also stubbed/plumbed for a bathroom. There is in-law potential in the basement with full bath, fireplaced living area with full walkout to back patio, and kitchenette. This home sits on almost 2-acres on a country road with private back yard and fenced-in in-ground pool with newer liner. Plenty of privacy here, while less than 15 minutes to the Middleboro commuter rail, and easy access to highways.
For sale
$799,900
62 Wall St, Middleboro, MA 02346
4beds
3,976sqft
Est.:
Single Family Residence
Built in 1994
1.91 Acres lot
$823,200 Zestimate®
$201/sqft
$-- HOA
What's special
Fireplace with wood-stove insertFenced-in in-ground poolSliders to back deckLarge eat-in dining areaStainless-steel appliancesMosaic backsplashExtra-large quartz kitchen
- 13 days
- on Zillow |
- 1,432
- views |
- 92
- saves |
Travel times
Tour with a buyer’s agent
Tour with a buyer’s agent
Facts & features
Interior
Bedrooms & bathrooms
- Bedrooms: 4
- Bathrooms: 4
- Full bathrooms: 3
- 1/2 bathrooms: 1
Primary bedroom
- Features: Ceiling Fan(s), Walk-In Closet(s), Flooring - Laminate
- Level: Second
Bedroom 2
- Features: Closet, Flooring - Laminate
- Level: Second
Bedroom 3
- Features: Ceiling Fan(s), Closet, Flooring - Laminate
- Level: Second
Bedroom 4
- Features: Ceiling Fan(s), Closet, Flooring - Laminate
Primary bathroom
- Features: Yes
Bathroom 1
- Features: Bathroom - Half, Countertops - Stone/Granite/Solid
- Level: First
Bathroom 2
- Features: Bathroom - Full, Bathroom - Double Vanity/Sink, Bathroom - With Tub & Shower, Skylight, Closet
- Level: Second
Bathroom 3
- Features: Bathroom - Full, Bathroom - Double Vanity/Sink, Bathroom - With Shower Stall, Bathroom - With Tub, Jacuzzi / Whirlpool Soaking Tub
- Level: Second
Dining room
- Features: Flooring - Hardwood, French Doors
- Level: First
Family room
- Features: Wood / Coal / Pellet Stove, Skylight, Cathedral Ceiling(s), Ceiling Fan(s), Flooring - Laminate, Slider
- Level: First
Kitchen
- Features: Ceiling Fan(s), Dining Area, Countertops - Stone/Granite/Solid, Kitchen Island, Chair Rail, Recessed Lighting, Stainless Steel Appliances, Gas Stove
- Level: First
Living room
- Features: Flooring - Hardwood, French Doors
- Level: First
Heating
- Baseboard, Fireplace
Cooling
- None
Appliances
- Laundry: Electric Dryer Hookup, Washer Hookup, First Floor
Features
- Bathroom - Full, Bathroom - With Shower Stall, Closet, Slider, Bathroom, Bonus Room, Sitting Room, Entry Hall, Walk-up Attic
- Flooring: Wood, Tile, Vinyl, Laminate, Flooring - Stone/Ceramic Tile
- Doors: French Doors
- Basement: Finished,Walk-Out Access,Interior Entry,Garage Access
- Number of fireplaces: 2
- Fireplace features: Family Room
Interior area
- Total structure area: 3,976
- Total interior livable area: 3,976 sqft
Property
Parking
- Total spaces: 8
- Parking features: Attached, Under, Garage Door Opener, Garage Faces Side, Paved Drive, Off Street, Paved
- Garage spaces: 2
- Covered spaces: 2
- Has uncovered spaces: Yes
Property
- Private pool: Yes
- Pool features: In Ground
- Exterior features: Deck, Patio, Pool - Inground, Storage
- Patio & porch details: Deck, Patio
- Frontage length: 211.00
Lot
- Lot size: 1.91 Acres
- Lot features: Easements
Other property information
- Parcel number: 3553417
- Zoning: res
- Exclusions: Basement Refrigerator
Construction
Type & style
- Home type: SingleFamily
- Architectural style: Colonial,Saltbox
- Property subType: Single Family Residence
Material information
- Construction materials: Frame
- Foundation: Concrete Perimeter
- Roof: Shingle
Condition
- Year built: 1994
Utilities & green energy
Utility
- Electric information: Circuit Breakers
- Sewer information: Private Sewer
- Water information: Private
- Utilities for property: for Gas Range, for Electric Dryer, Washer Hookup
Community & neighborhood
Community
- Community features: Public Transportation, Highway Access, T-Station
Location
- Region: Middleboro
HOA & financial
Other financial information
- : 2%
- Transaction broker fee: 2%
- Fees based on: Net Sale Price
Other
Other facts
- Road surface type: Paved
Services availability
Make this home a reality
Estimated market value
$823,200
$782,000 - $864,000
$5,852/mo
Price history
| Date | Event | Price |
|---|---|---|
| 5/14/2024 | Listed for sale | $799,900+10.3%$201/sqft |
Source: MLS PIN #73237083 | ||
| 3/31/2022 | Sold | $725,000$182/sqft |
Source: MLS PIN #72948632 | ||
| 3/7/2022 | Contingent | $725,000$182/sqft |
Source: MLS PIN #72948632 | ||
| 3/3/2022 | Listed for sale | $725,000+7.4%$182/sqft |
Source: MLS PIN #72948632 | ||
| 12/18/2021 | Listing removed | -- |
Source: MLS PIN #72918268 | ||
Public tax history
| Year | Property taxes | Tax assessment |
|---|---|---|
| 2023 | $8,618 +19.2% | $605,200 +28.8% |
| 2022 | $7,227 +0.9% | $469,900 +6.7% |
| 2021 | $7,165 +0.6% | $440,400 -1.8% |
Find assessor info on the county website
Monthly payment calculator
Neighborhood: 02346
Nearby schools
GreatSchools rating
- NAMemorial Early Childhood CenterGrades: PK-KDistance: 4.2 mi
- 5/10John T. Nichols Middle SchoolGrades: 6-8Distance: 3.7 mi
- 5/10Middleborough High SchoolGrades: 9-12Distance: 4.4 mi
Schools provided by the listing agent
- Middle: Nichols Middle
- High: Middleboro High
Source: MLS PIN. This data may not be complete. We recommend contacting the local school district to confirm school assignments for this home.
Nearby homes
Local experts in 02346
Loading
Loading
