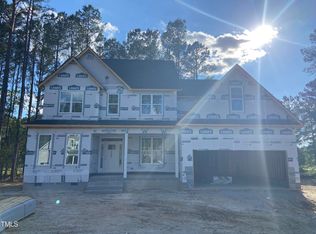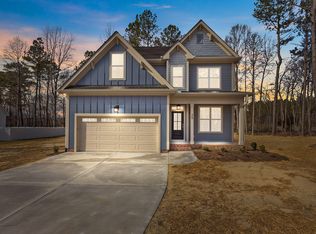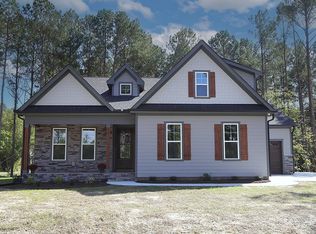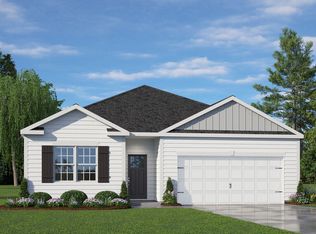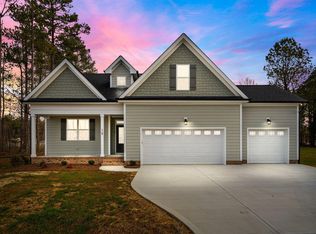1ST FLOOR PRIMARY & GUEST SUITE! LVP Flooring Throughout Main Living! Kitchen: Granite Countertops, Center Island w/Breakfast Bar, Decorative Tile Backsplash, Stainless, Steel Appliances & Dining w/ Triple Window! Primary Suite includes Double Window, Primary Bath w/ Custom Dual Vanity, Walk in Shower, & Huge Walk in Closet! Family Room w/Gas Log Fireplace & Access to Rear Screened Porch!
Pending
$630,000
45 Everwood Ct, Youngsville, NC 27596
4beds
2,793sqft
Est.:
Single Family Residence, Residential
Built in 2024
0.91 Acres lot
$-- Zestimate®
$226/sqft
$42/mo HOA
What's special
- 16 days
- on Zillow |
- 5
- views |
- 0
- saves |
Travel times
Facts & features
Interior
Bedrooms & bathrooms
- Bedrooms: 4
- Bathrooms: 4
- Full bathrooms: 3
- 1/2 bathrooms: 1
Heating
- Electric, Heat Pump
Cooling
- Central Air, Electric
Appliances
- Included: Dishwasher, Electric Range, Microwave, Stainless Steel Appliance(s), Water Heater
- Laundry: Laundry Room, Main Level
Features
- Breakfast Bar, Ceiling Fan(s), Double Vanity, Eat-in Kitchen, Entrance Foyer, Granite Counters, Kitchen Island, Kitchen/Dining Room Combination, Open Floorplan, Pantry, Master Downstairs, Room Over Garage, Separate Shower, Smart Thermostat, Smooth Ceilings, Tray Ceiling(s), Walk-In Closet(s), Walk-In Shower, Water Closet
- Flooring: Carpet, Granite, Vinyl, Tile
- Windows: Double Pane Windows, Low Emissivity Windows
- Has basement: No
- Number of fireplaces: 1
- Fireplace features: Family Room, Gas Log
Interior area
- Total structure area: 2,793
- Total interior livable area: 2,793 sqft
- Finished area above ground: 2,793
- Finished area below ground: 0
Property
Parking
- Total spaces: 4
- Parking features: Concrete, Driveway, Garage, Paved
- Garage spaces: 2
- Covered spaces: 2
- Uncovered spaces: 2
Property
- Levels: Two
- Stories: 2
- Exterior features: Rain Gutters
- Patio & porch details: Covered, Front Porch, Patio
- Fencing: None
Lot
- Lot size: 0.91 Acres
- Lot features: Landscaped
Other property information
- Parcel number: 1881000386
- Special conditions: Standard
Construction
Type & style
- Home type: SingleFamily
- Architectural style: Traditional, Transitional
- Property subType: Single Family Residence, Residential
Material information
- Construction materials: HardiPlank Type
- Foundation: Block
- Roof: Shingle
Condition
- New construction: Yes
- Year built: 2024
Notable dates
- Major remodel year: 2024
Other construction
- Builder name: Winslow Grand
Utilities & green energy
Utility
- Sewer information: Septic Tank
- Water information: Well
- Utilities for property: Cable Available, Electricity Available
Green energy
- Energy efficient items: Appliances, HVAC, Insulation, Thermostat, Windows
Community & neighborhood
Community
- Community features: None
Location
- Region: Youngsville
- Subdivision: Abbington
HOA & financial
HOA
- Has HOA: Yes
- HOA fee: $500 annually
- Amenities included: None
- Services included: None
Other financial information
- : 2.5%
Other
Other facts
- Road surface type: Asphalt, Paved
Services availability
Contact agent
By pressing Contact agent, you agree that Zillow Group and its affiliates, and may call/text you about your inquiry, which may involve use of automated means and prerecorded/artificial voices. You don't need to consent as a condition of buying any property, goods or services. Message/data rates may apply. You also agree to our Terms of Use. Zillow does not endorse any real estate professionals. We may share information about your recent and future site activity with your agent to help them understand what you're looking for in a home.
Estimated market value
$2,749/mo
Price history
| Date | Event | Price |
|---|---|---|
| 5/10/2024 | Pending sale | $630,000$226/sqft |
Source: | ||
Public tax history
Tax history is unavailable.
Monthly payment calculator
Neighborhood: 27596
Nearby schools
GreatSchools rating
- 7/10Youngsville ElementaryGrades: K-5Distance: 6 mi
- 4/10Bunn MiddleGrades: 6-8Distance: 7.1 mi
- 3/10Bunn HighGrades: 9-12Distance: 8.1 mi
Schools provided by the listing agent
- Elementary: Franklin - Youngsville
- Middle: Franklin - Bunn
- High: Franklin - Bunn
Source: TMLS. This data may not be complete. We recommend contacting the local school district to confirm school assignments for this home.
Nearby homes
Local experts in 27596
Loading
Loading
