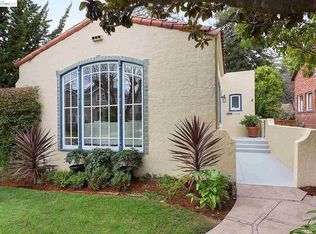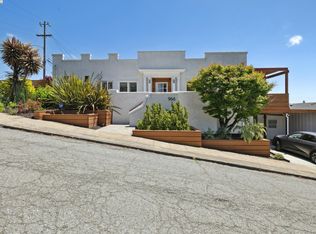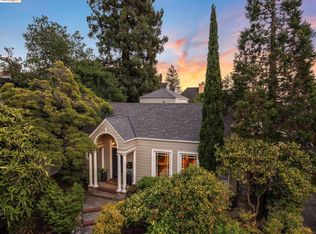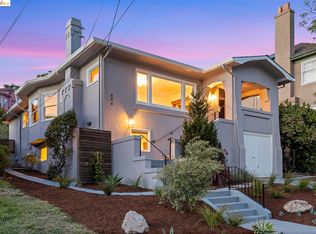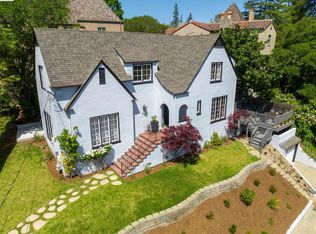Sterling English cottage in picturesque Crocker Highlands. Rich wood floors span a beautifully detailed interior. Light-filled remodeled kitchen includes island with live-edge walnut countertop, custom cabinetry, quartz counters, and skylight. Gleaming multi-pane windows accent the living and dining rooms. French doors from the living room lead to a main-level bedroom and stylishly refurbished bathroom. Upstairs are two bedrooms and a beautifully modernized bathroom with heated floor, double-sink and stone detail. Custom closets and smart use of traditional nooks for storage and study. Outdoors is a wide side-patio, garden shed, and a landscaped yard clad with eco-friendly artificial grass and perimeter veggie beds. Just blocks to the best of Lakeshore/Grand shops, cafes, farmer's market and restaurants. OPEN SAT/SUN, MAY 18/19, from 2:00-4:30PM.
For sale
$1,195,000
1450 Trestle Glen Rd, Oakland, CA 94610
3beds
1,516sqft
Est.:
Single Family Residence
Built in 1924
3,049 sqft lot
$-- Zestimate®
$788/sqft
$19/mo HOA
What's special
Modernized bathroomLandscaped yardEco-friendly artificial grassWide side-patioPerimeter veggie bedsStone detailCustom cabinetry
- 11 days
- on Zillow |
- 2,046
- views |
- 300
- saves |
Likely to sell faster than
Travel times
Tour with a buyer’s agent
Tour with a buyer’s agent
Facts & features
Interior
Bedrooms & bathrooms
- Bedrooms: 3
- Bathrooms: 2
- Full bathrooms: 2
Basement
- Basement: Crawl Space
Flooring
- Flooring: Hardwood Flrs Throughout, Tile
Heating
- Heating features: Forced Air, Natural Gas
Cooling
- Cooling features: None
Appliances
- Appliances included: Dishwasher, Disposal, Microwave, Free-Standing Range, Refrigerator, Dryer, Washer, Tankless Water Heater
- Laundry features: 220 Volt Outlet, Dryer, Laundry Closet, Washer
Interior features
- Window features: Skylight(s), Window Coverings
- Interior features: Breakfast Bar, Stone Counters, Updated Kitchen
Other interior features
- Total structure area: 1,516
- Total interior livable area: 1,516 sqft
- Total number of fireplaces: 1
- Fireplace features: Brick, Living Room
- Virtual tour: View virtual tour
Property
Parking
- Parking features: None
Property
- Levels: Two Story
- Stories: 2
- Pool features: None
- Exterior features: Back Yard, Front Yard, Garden
- Fencing: Partial Fence,Wood
Lot
- Lot size: 3,049 sqft
- Lot features: Corner Lot, Landscape Back, Landscape Front
Other property information
- Additional structures included: Shed(s)
- Parcel number: 245666
- Special conditions: Standard
Construction
Type & style
- Home type: SingleFamily
- Architectural style: Bungalow,English
- Property subType: Single Family Residence
Material information
- Construction materials: Stucco
- Roof: Shingle
Condition
- Property condition: Existing
- New construction: No
- Year built: 1924
Utilities & green energy
Utility
- Electric information: No Solar
- Electric utility on property: Yes
- Sewer information: Public Sewer
- Water information: Public
Community & neighborhood
Security
- Security features: Carbon Monoxide Detector(s), Smoke Detector(s)
Location
- Region: Oakland
HOA & financial
HOA
- Has HOA: Yes
- HOA fee: $227 annually
- Amenities included: Other
- Services included: Other
- Association name: LAKESHORE HOA
- Association phone: 510-451-7160
Other financial information
- : 2.5%
Other
Other facts
- Listing terms: Cash,Conventional
Services availability
Make this home a reality
Price history
| Date | Event | Price |
|---|---|---|
| 5/9/2024 | Listed for sale | $1,195,000+40.6%$788/sqft |
Source: | ||
| 7/15/2015 | Sold | $850,000+9.7%$561/sqft |
Source: | ||
| 6/23/2015 | Listed for sale | $775,000+14.3%$511/sqft |
Source: Marvin Gardens Real Estate | ||
| 5/13/2009 | Sold | $678,000-9.5%$447/sqft |
Source: Public Record | ||
| 2/24/2009 | Price change | $749,000-6.3%$494/sqft |
Source: Visual Tour #40394286 | ||
Public tax history
| Year | Property taxes | Tax assessment |
|---|---|---|
| 2023 | $15,069 +2.3% | $967,137 +2% |
| 2022 | $14,725 +3.8% | $948,174 +2% |
| 2021 | $14,189 +1.1% | $929,584 +1% |
Find assessor info on the county website
Monthly payment calculator
Neighborhood: Crocker Highlands
Getting around
Nearby schools
GreatSchools rating
- 7/10Crocker Highlands Elementary SchoolGrades: K-5Distance: 0.1 mi
- 6/10Edna Brewer Middle SchoolGrades: 6-8Distance: 0.5 mi
- 4/10Oakland High SchoolGrades: 9-12Distance: 0.7 mi
Local experts in 94610
Loading
Loading
