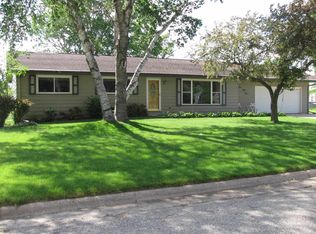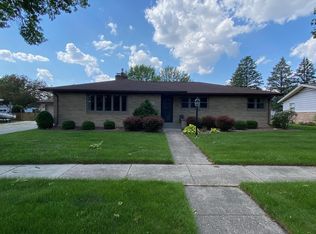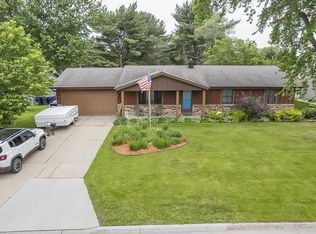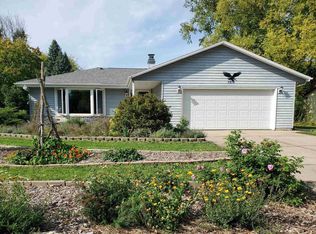No showings until open house on 5/9. Welcome to your dream ranch-style home nestled in a serene neighborhood, offering comfort, convenience, and contemporary charm. This 4-bedroom, 3-bathroom abode boasts freshly painted living and dining rooms, exuding a sense of newness and style. Step into the spacious living room illuminated by natural light through elegant skylights, creating an inviting ambiance for relaxation and gatherings. The functional layout seamlessly transitions into a well-appointed dining area, perfect for hosting memorable meals with loved ones. With a fenced yard the property, enjoy privacy and security while embracing outdoor leisure and entertainment. Conveniently located near shops & restaurants, everything you need is just steps away. Schedule your showing today!
Pending
$310,000
3516 Curry Lane, Janesville, WI 53546
4beds
2,614sqft
Est.:
Single Family Residence
Built in 1986
10,454 sqft lot
$324,900 Zestimate®
$119/sqft
$-- HOA
What's special
Well-appointed dining areaSerene neighborhoodFenced yardElegant skylights
- --
- on Zillow |
- 946
- views |
- 67
- saves |
Likely to sell faster than
Travel times
Facts & features
Interior
Bedrooms & bathrooms
- Bedrooms: 4
- Bathrooms: 3
- Full bathrooms: 3
- Main level bedrooms: 3
Primary bedroom
- Level: Main
- Area: 154
- Dimensions: 14 x 11
Bedroom 2
- Level: Main
- Area: 154
- Dimensions: 14 x 11
Bedroom 3
- Level: Main
- Area: 100
- Dimensions: 10 x 10
Bedroom 4
- Level: Lower
- Area: 120
- Dimensions: 12 x 10
Bathroom
- Features: Whirlpool, At least 1 Tub, Master Bedroom Bath: Full, Master Bedroom Bath, Master Bedroom Bath: Tub/Shower Combo
Dining room
- Level: Main
- Area: 90
- Dimensions: 10 x 9
Family room
- Level: Lower
- Area: 345
- Dimensions: 23 x 15
Kitchen
- Level: Main
- Area: 108
- Dimensions: 9 x 12
Living room
- Level: Main
- Area: 360
- Dimensions: 18 x 20
Heating
- Natural Gas, Forced Air
Cooling
- Central Air
Appliances
- Included: Range/Oven, Refrigerator, Dishwasher, Microwave, Disposal, Water Softener
Features
- Cathedral/vaulted ceiling
- Flooring: Simulated Wood
- Windows: Skylight(s)
- Basement: Full,Partially Finished,Concrete
Interior area
- Total structure area: 2,614
- Total interior livable area: 2,614 sqft
Property
Parking
- Total spaces: 2
- Parking features: 2 Car, Attached, Garage Door Opener
- Garage spaces: 2
- Covered spaces: 2
Property
- Levels: One
- Stories: 1
- Spa included: Yes
- Spa features: Bath
- Patio & porch details: Deck, Patio
- Fencing: Fenced Yard
Lot
- Lot size: 10,454 sqft
- Lot size dimensions: 87 x 120
- Lot features: Sidewalks
Other property information
- Additional structures included: Storage
- Parcel number: 241 0220200125
- Zoning: R1
- Exclusions: Some Planters In Backyard, Washer, Dryer, Freezer In Basement, Mircrowave, Sellers Personal Items.
- Inclusions: Refrigerator, Stove, Dishwasher, Shed
Construction
Type & style
- Home type: SingleFamily
- Architectural style: Ranch
- Property subType: Single Family Residence
Material information
- Construction materials: Vinyl Siding, Brick
Condition
- Property condition: 21+ Years
- New construction: No
- Year built: 1986
Utilities & green energy
Utility
- Sewer information: Public Sewer
- Water information: Public
- Utilities for property: Cable Available
Community & neighborhood
Location
- Region: Janesville
- Subdivision: 049-eastside-i90/e. Milwaukee
- Municipality: Janesville
HOA & financial
Other financial information
- : 2.4%
- Sub agency fee: 2.4%
Services availability
Make this home a reality
Estimated market value
$324,900
$309,000 - $341,000
$2,495/mo
Price history
| Date | Event | Price |
|---|---|---|
| 5/10/2024 | Pending sale | $310,000$119/sqft |
Source: | ||
| 5/8/2024 | Listed for sale | $310,000+93.8%$119/sqft |
Source: | ||
| 5/8/2017 | Sold | $160,000$61/sqft |
Source: Public Record | ||
| 3/24/2017 | Listed for sale | $160,000-5.8%$61/sqft |
Source: Coldwell Banker The Realty Group #1798182 | ||
| 1/6/2017 | Listing removed | $169,900$65/sqft |
Source: CENTURY 21 Affiliated #1783110 | ||
Public tax history
| Year | Property taxes | Tax assessment |
|---|---|---|
| 2022 | $4,079 -8.1% | $180,800 -0.6% |
| 2021 | $4,440 +2.4% | $181,900 |
| 2020 | $4,338 +2.5% | $181,900 |
Find assessor info on the county website
Monthly payment calculator
Neighborhood: 53546
Nearby schools
GreatSchools rating
- 5/10Kennedy Elementary SchoolGrades: PK-5Distance: 0.4 mi
- 4/10Marshall Middle SchoolGrades: 6-8Distance: 1.4 mi
- 4/10Craig High SchoolGrades: 9-12Distance: 2.4 mi
Schools provided by the listing agent
- Elementary: Kennedy
- Middle: Marshall
- High: Craig
- District: Janesville
Source: WIREX MLS. This data may not be complete. We recommend contacting the local school district to confirm school assignments for this home.
Nearby homes
Local experts in 53546
Loading
Loading



