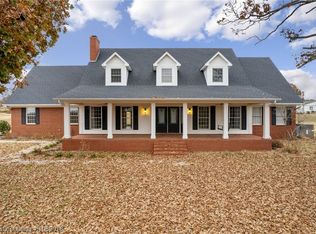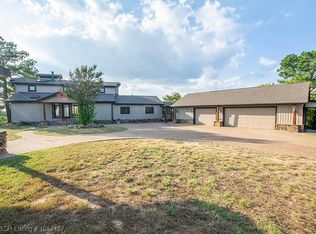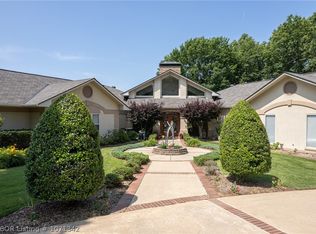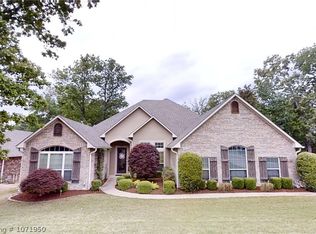Price Reduction of $25,000. Calling ALL Horse Lovers! Beautiful One Level Estate on 6 +/- Acres in Fort Smith’s Southridge Estates. This Home Has 4 Bedrooms, 3 Full Baths and 3 Living Areas. Perfect Usable Spaceous Rooms with Tons of Amenities that Include: Kitchen with Commerical Grade Appliances (Viking & SubZero), Apron Copper Sink, Custom Cabinetry & Moldings, Beamed Ceilings, Library/Study, Screened Porch & More. Plenty of Parking with 4 Car Garage. The Barn Has an 8 Stall Morton Barn with Electric & Water. Beautiful Fenced in Pastures Ready for the Horses to Roam. Call Today for a Private Showing.
Pending
$895,000
3424 Southridge Est, Fort Smith, AR 72916
4beds
4,083sqft
Est.:
Single Family Residence
Built in 1991
6.14 Acres lot
$836,100 Zestimate®
$219/sqft
$-- HOA
What's special
Beamed ceilingsScreened porchBeautiful fenced in pasturesApron copper sink
- 253 days
- on Zillow |
- 848
- views |
- 45
- saves |
Travel times
Facts & features
Interior
Bedrooms & bathrooms
- Bedrooms: 4
- Bathrooms: 3
- Full bathrooms: 3
Flooring
- Flooring: Carpet, Ceramic Tile, Wood
Heating
- Heating features: Central, Gas, Heat Pump
Cooling
- Cooling features: Central Air, Electric
Appliances
- Appliances included: Some Gas Appliances, Convection Oven, Dishwasher, Electric Water Heater, Disposal, Gas Water Heater, Ice Maker, Oven, Range, Refrigerator, Self Cleaning Oven, Trash Compactor
- Laundry features: Electric Dryer Hookup
Interior features
- Window features: Double Pane Windows, Vinyl, Blinds, Drapes, Skylight(s)
- Interior features: Attic, Wet Bar, Built-in Features, Ceiling Fan(s), Cathedral Ceiling(s), Granite Counters, Pantry, Quartz Counters, Storage, Multiple Living Areas, Sun Room, Wired for Sound
Other interior features
- Total interior livable area: 4,083 sqft
- Total number of fireplaces: 2
- Fireplace features: Family Room, Gas Log, Kitchen, Living Room, Multi-Sided
- Virtual tour: View virtual tour
Property
Parking
- Total spaces: 4
- Parking features: Attached, Asphalt, Garage Door Opener
- Covered spaces: 4
Property
- Levels: One
- Stories: 1
- Pool features: Gunite, Pool, In Ground
- Exterior features: Concrete Driveway
- Patio & porch details: Deck, Patio
- Fencing: Chain Link,Metal,Other,See Remarks
Lot
- Lot size: 6.14 Acres
- Lot size dimensions: 419 x 637 x 419 x 638
- Lot features: Cleared, City Lot, Landscaped, Level, Outside City Limits, Rural Lot, Subdivision, Secluded
Other property information
- Additional structures included: Barn(s), Workshop, Outbuilding
- Parcel number: 6078001000000000
- Zoning description: Residential
- Special conditions: None
- Other equipment: Satellite Dish
Construction
Type & style
- Home type: SingleFamily
- Architectural style: Ranch,Traditional
- Property subType: Single Family Residence
Material information
- Construction materials: Stucco
- Foundation: Slab
- Roof: Architectural,Shingle
Condition
- Year built: 1991
Utilities & green energy
Utility
- Sewer information: Septic Tank
- Water information: Public
- Utilities for property: Electricity Available, Natural Gas Available, Septic Available, Water Available
Community & neighborhood
Security
- Security features: Security System, Fire Sprinkler System
Location
- Region: Fort Smith
- Subdivision: Southridge Estates Ii
HOA & financial
Other financial information
- : 2.4%
Other
Other facts
- Listing terms: ARM,Conventional
Services availability
Make this home a reality
Estimated market value
$836,100
$794,000 - $878,000
$5,280/mo
Price history
| Date | Event | Price |
|---|---|---|
| 4/16/2024 | Pending sale | $895,000$219/sqft |
Source: Western River Valley BOR #1066986 | ||
| 1/29/2024 | Price change | $895,000-3.2%$219/sqft |
Source: Western River Valley BOR #1066986 | ||
| 9/25/2023 | Price change | $924,500-2.6%$226/sqft |
Source: Western River Valley BOR #1066986 | ||
| 8/14/2023 | Listed for sale | $949,500+192.2%$233/sqft |
Source: Western River Valley BOR #1066986 | ||
| 5/29/1997 | Sold | $325,000$80/sqft |
Source: Agent Provided | ||
Public tax history
| Year | Property taxes | Tax assessment |
|---|---|---|
| 2022 | $3,138 | $71,540 |
| 2021 | $3,138 | $71,540 -30.8% |
| 2020 | $3,138 | $103,320 +18.1% |
Find assessor info on the county website
Monthly payment calculator
Neighborhood: 72916
Getting around
Nearby schools
GreatSchools rating
- 8/10Westwood Elementary SchoolGrades: PK-4Distance: 6.8 mi
- 9/10Greenwood Junior High SchoolGrades: 7-8Distance: 8.6 mi
- 9/10Greenwood High SchoolGrades: 10-12Distance: 8.8 mi
Schools provided by the listing agent
- Elementary: Greenwood
- Middle: Greenwood
- High: Greenwood
- District: Greenwood
Source: Western River Valley BOR. This data may not be complete. We recommend contacting the local school district to confirm school assignments for this home.
Local experts in 72916
Loading
Loading



